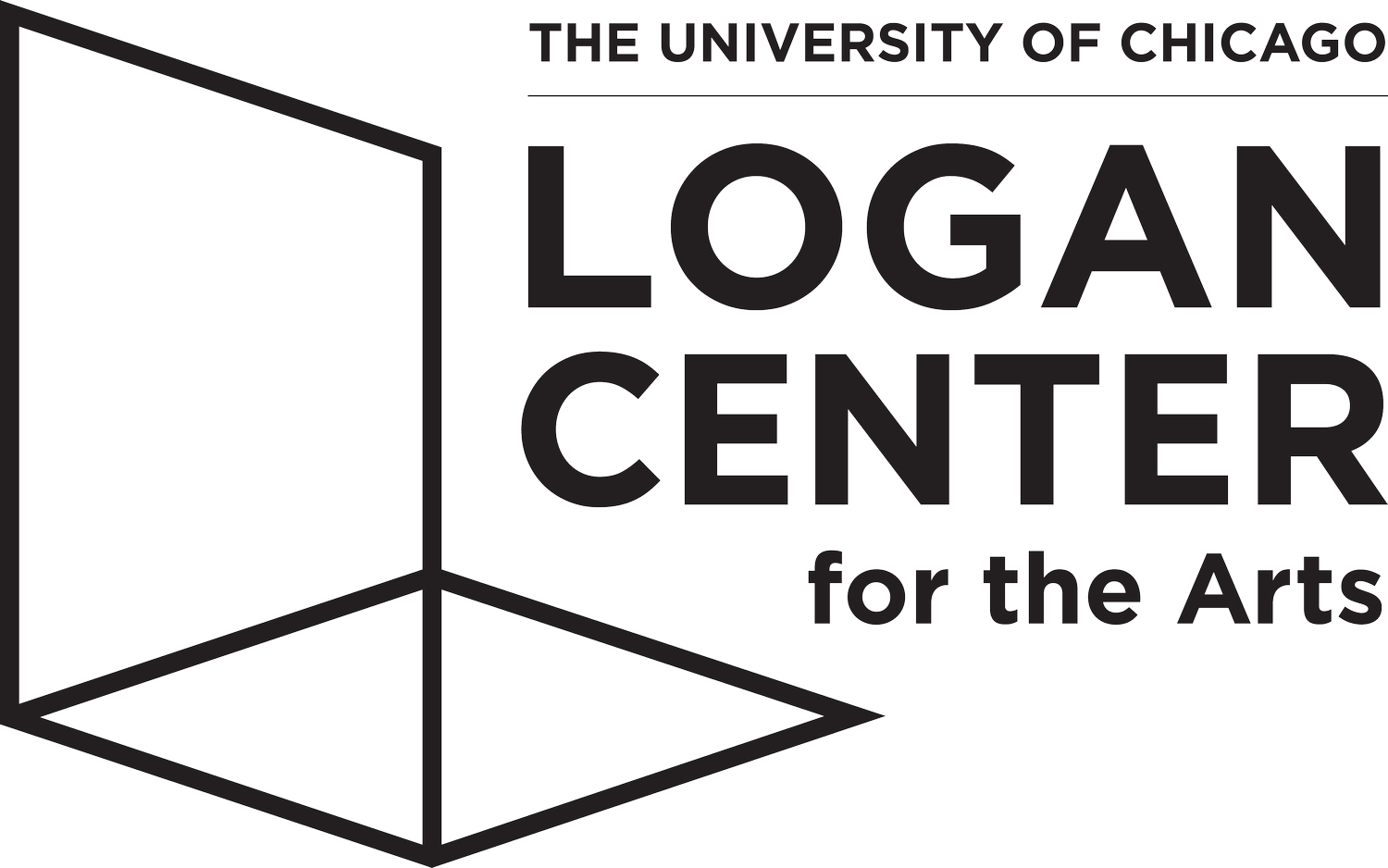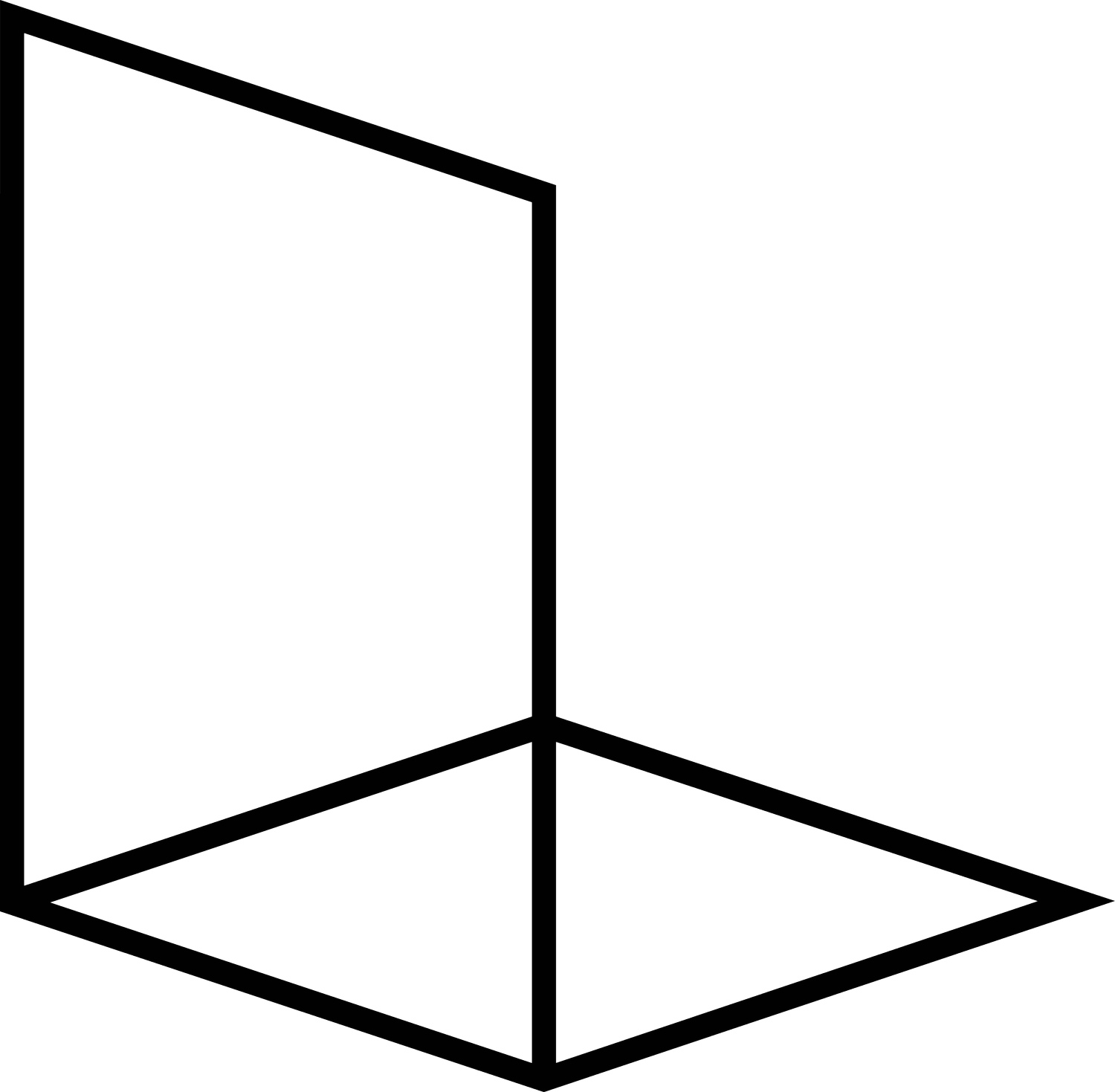FACILITIES & SPACES
The Logan Center, with eleven stories and 184,000 square feet of mixed-use creative space, features a wide range of facilities and resources to support the work of UChicago faculty, students, visiting artists and scholars, arts organizations, and community partners. Individuals and groups may request use of a space, though the Logan Center’s core users have priority in certain spaces and extra permission may be needed. Logan Center facilities include a performance hall, exhibition space, two theaters, a screening room, performance penthouse, classrooms, studios, rehearsal rooms, performance labs, a digital media center including editing suites, a café, and much more. For bookings, rentals, and more information contact loganops@uchicago.edu to request or reserve space.
Initiating a Request
To reserve or request space, or for more information about rates, capacity, and technical specifications, please contact loganops@uchicago.edu. Please refer to the Logan Center Event Info and Production Requirements Form for information we will need to fully assist you. While we hope to respond to all space reservation requests within 24 hours, please plan ahead, as it may occasionally take 24–72 hours to respond to your request.
Space Use Fees
Space use fees include basic Security and Custodial staffing and event furniture (when available), and are applicable to events occurring during regular building hours of operation (Sun–Sat, 8am–10pm). Security and Custodial staffing fees are applicable to all events occurring outside of regular building hours of operation. In-house lighting, audio, and projection systems are included in space use fees, although additional staff may be required, as determined based on event requirements.
Alternative Options
If the Logan Center does not have a space that suits your needs, please explore additional options at the Reynolds Club, Rubenstein Forum, International House, and other on-campus venues. You may also contact our offices directly for assistance in finding alternative spaces on campus.
Technology & Equipment
Searching for more information on our digital, film, audio, and production suites and equipment? Visit the Jonathan Logan Media Center!
Request Sponsorship
The Logan Center offers limited opportunities for organizations to have some or all of the space costs associated with their events sponsored. Learn more and submit a request >>
OPEN USE SPACES
-

Peformance Hall
The largest performance space in the Logan Center, the 474-seat hall hosts a wide range of events, from concerts and screenings to theater performances and scholarly symposia.
-

Performance Penthouse
Seating up to 110, the Performance Penthouse is an intimate space with incredible views, used for the Logan Center Cabaret Series, classes, lectures, readings, concerts, and more.
-

Screening Room
The acoustically isolated Screening Room supports screenings in eight formats, including 16mm, 35mm, digital, and 3D.
-
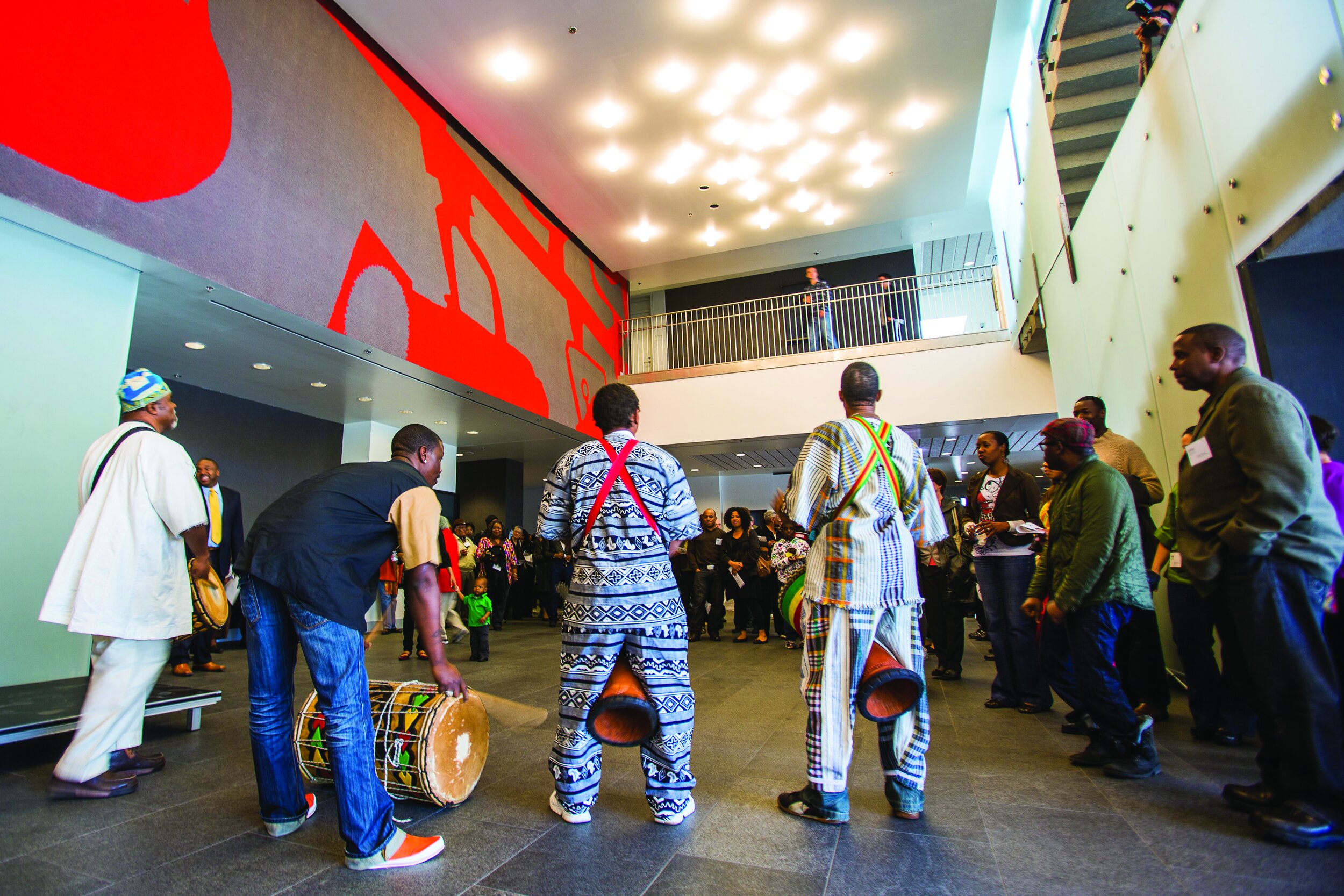
Gidwitz Lobby
Located at the south end of the lower level, Gidwitz Lobby extends from the lower level up to the first level, providing space for receptions, art installations, informal concerts, and other events.
Specifications:
Levels 1 and 2, south end of building; Performance Hall and Theatre lobby areas; 2 levels; total 3,000 square feet -

Courtyard
The open-air Central Courtyard provides 5,200 square feet suitable for receptions, performances, outdoor film presentations, and more.
Specifications: Level 1, open-air; 5,200SF; Receptions, performances, outdoor film presentations, etc.
-
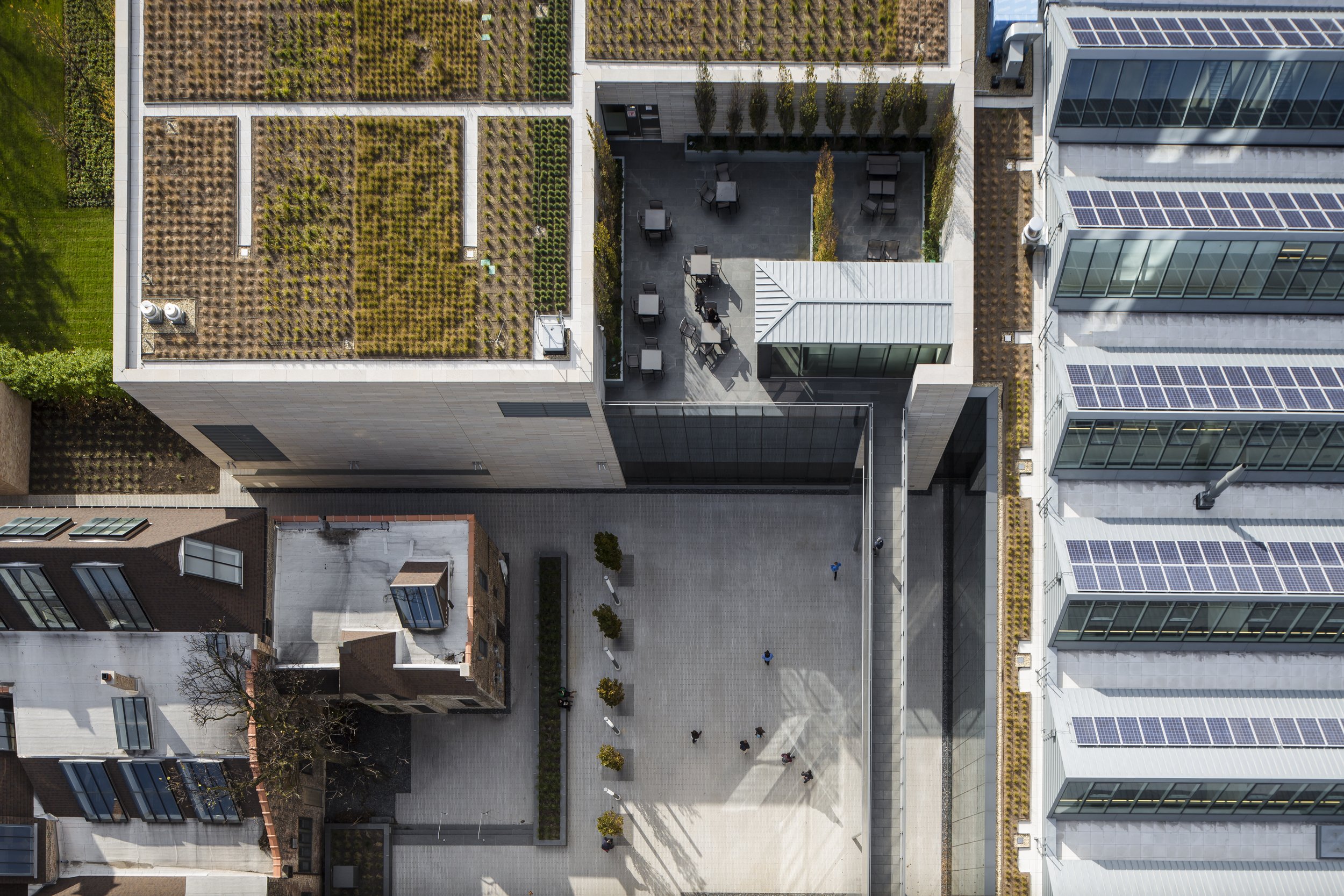
DelGiorno Terrace
The DelGiorno Terrace is an ideal location for receptions and informal gatherings of up to 110 people.
Specifications: Level 3, "Podium" section; Reception and informal gathering (up to 110 people); View of Podium rooftop and Courtyard; Bridge extends to Level 3 of Tower section
-
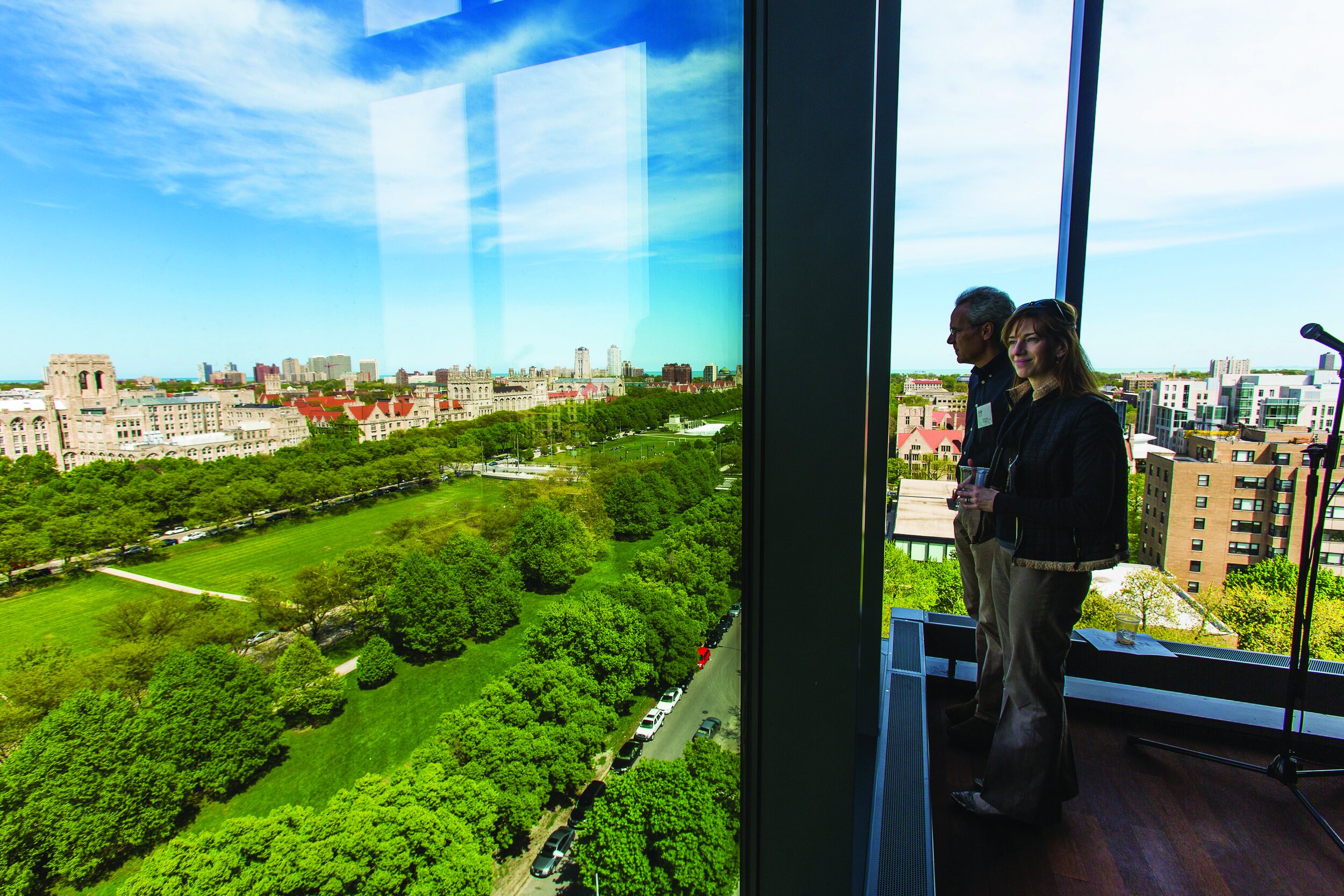
Terrace Seminar Room
Located on the 8th Level, the Terrace Seminar Room accommodates seminars and events up to 45 capacity, offering outstanding views.
Specifications: Capacity of up to 28; Installed A/V systems with HD projectors; Variable seating configurations; Marker Boards; Seminar room (25 capacity); Events (up to 45 Capacity); 8th Floor (Outstanding Views); Programmed panel for audio video playback of portable devices (laptops, etc.); 65” Plasma Screen
-
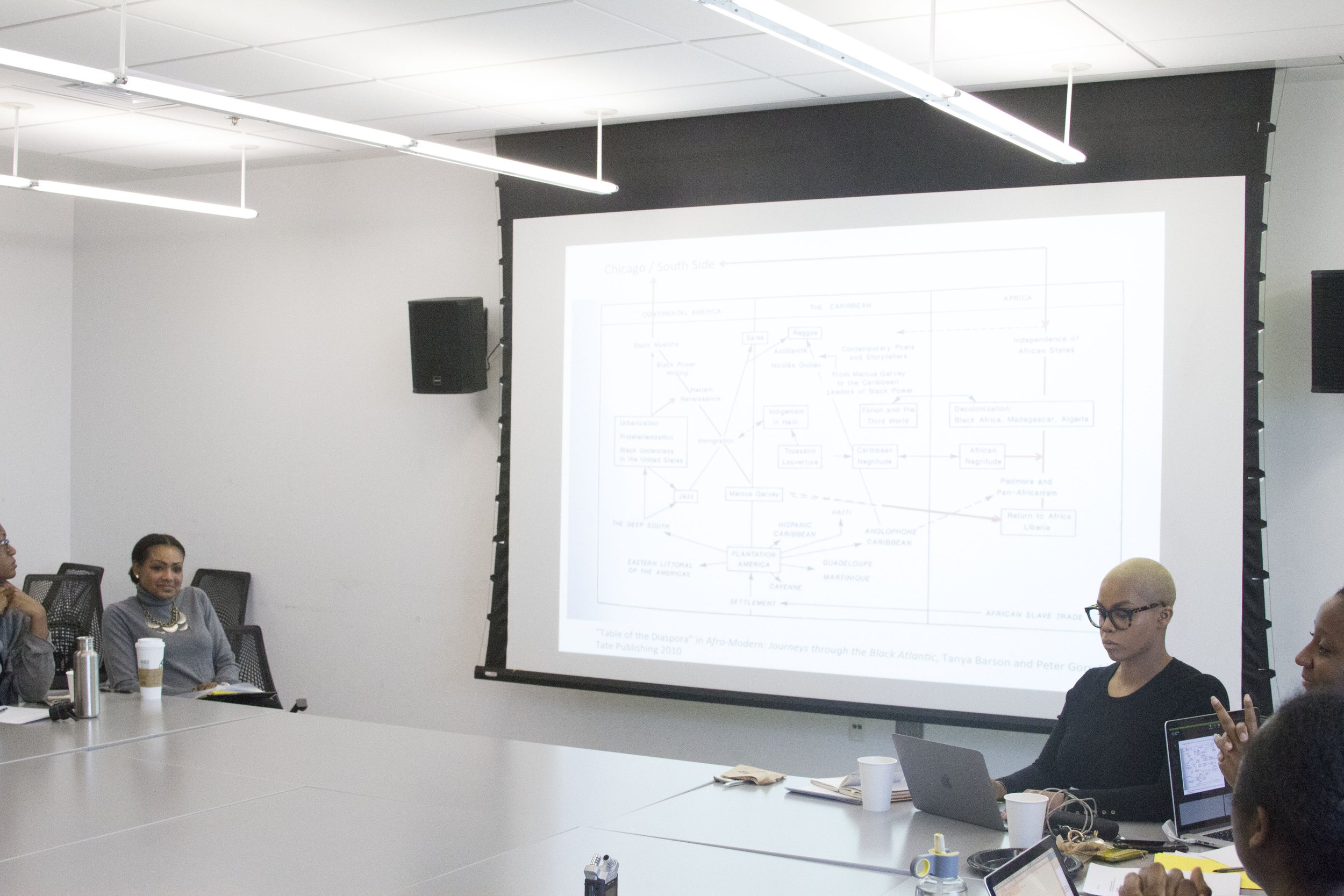
Seminar Classrooms
Logan's seminar classrooms accommodate up to 28, and are equipped with A/V systems with HD projectors.
Specifications: Capacity of up to 28; Installed A/V systems with HD projectors; Variable seating configurations; Marker Boards
-

Music Ensemble Rehearsal Rooms
Logan Center’s ensemble rehearsal rooms accommodate up to 21, and provide audio recording and AV playback capabilities.
Specifications: Levels 5, 7, and 8; Capacities up to 21; Audio recording and AV playback capabilities; Overhead, suspended recording microphones; Auxiliary audio and video inputs for connection of portable equipment; 5th Floor Yamaha Upright Piano; 7th and 8th Floor Yamaha Grand Pianos
-
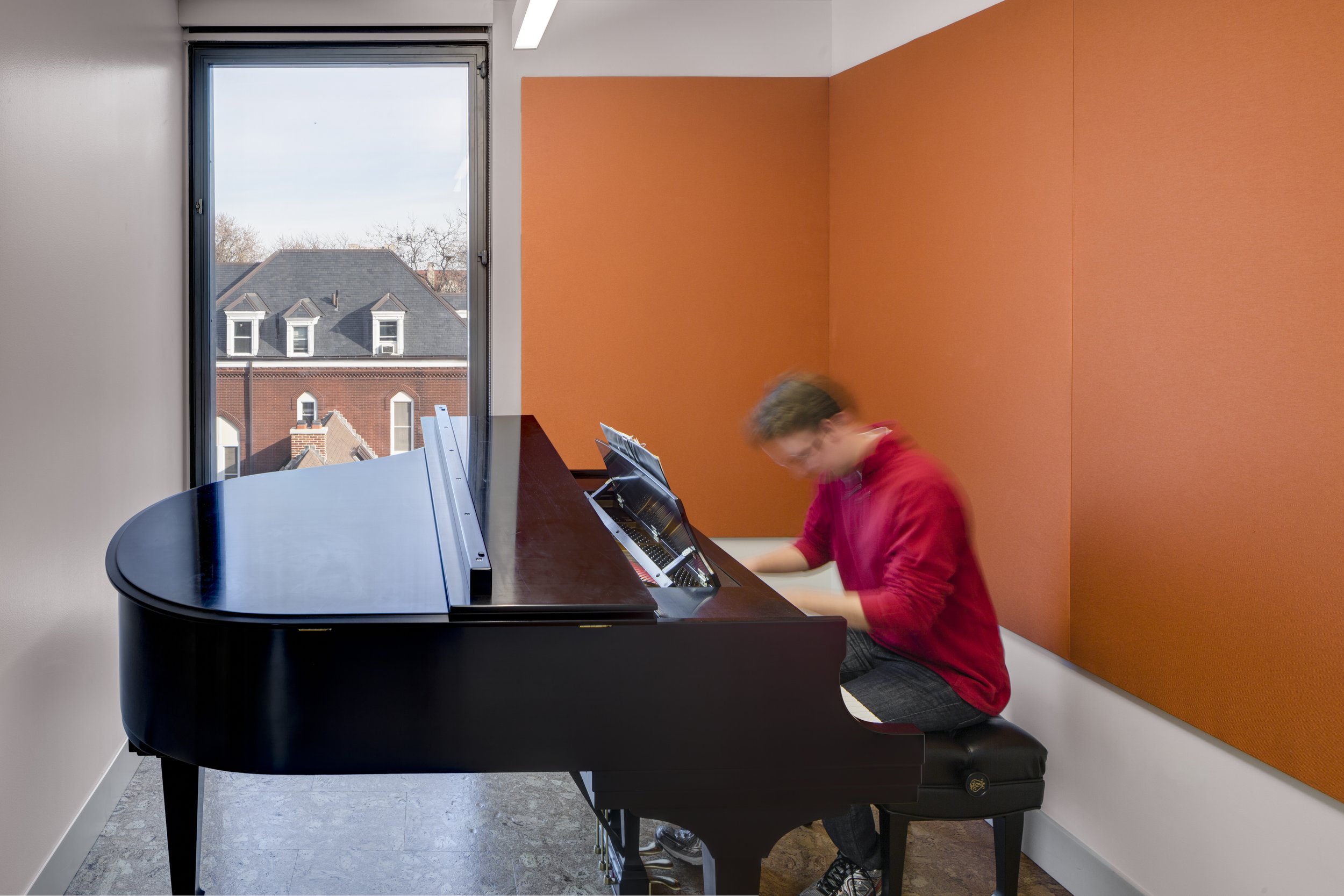
Music Practice Rooms
Logan Center hosts 20 practice rooms, equipped with upright and grand pianos. Advanced reservations are not required.
Specifications: 10 Lower Level individual practice rooms (4 with Yamaha upright pianos); Four 5th, 6th, and 7th Floor practice rooms with Yamaha Grand Pianos; 4th Floor Julie and Parker Hall Music Practice Room Suite including: teaching studio with 2 Steinway B Grand Pianos, 2 Practice rooms with a Steinway M Grand Piano, and 1 Practice room with 2 Steinway O Grand Pianos
LIMITED USE SPACES
These spaces are open for booking, however, they are available on an extremely limited basis, with the highest priority given to curricular usage and UChicago arts users.
-
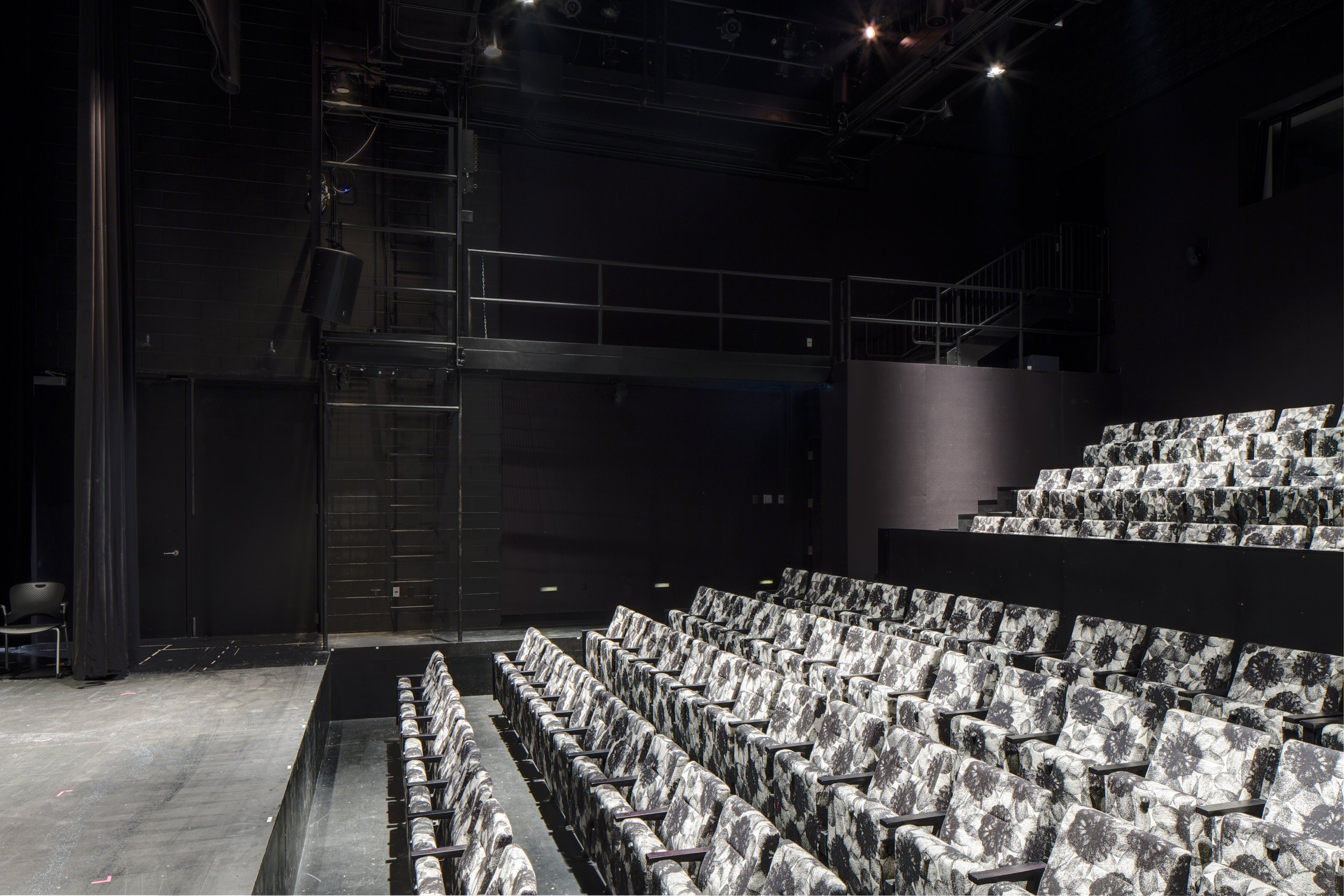
Theater East
A studio theater with seating for 105.
Specifications: Installed video projection system; Fixed seating (105); Production intercom system; Assistive listening system for the hearing impaired; Acoustically isolated from adjacent spaces
-

Theater West
A black box theatrical space seating up to 185.
Specifications: Levels 1 and 2; Black box theatrical space; Varied seating configurations (up to 185); Production intercom system; Assistive listening system for the hearing impaired; Acoustically isolated from adjacent spaces
-
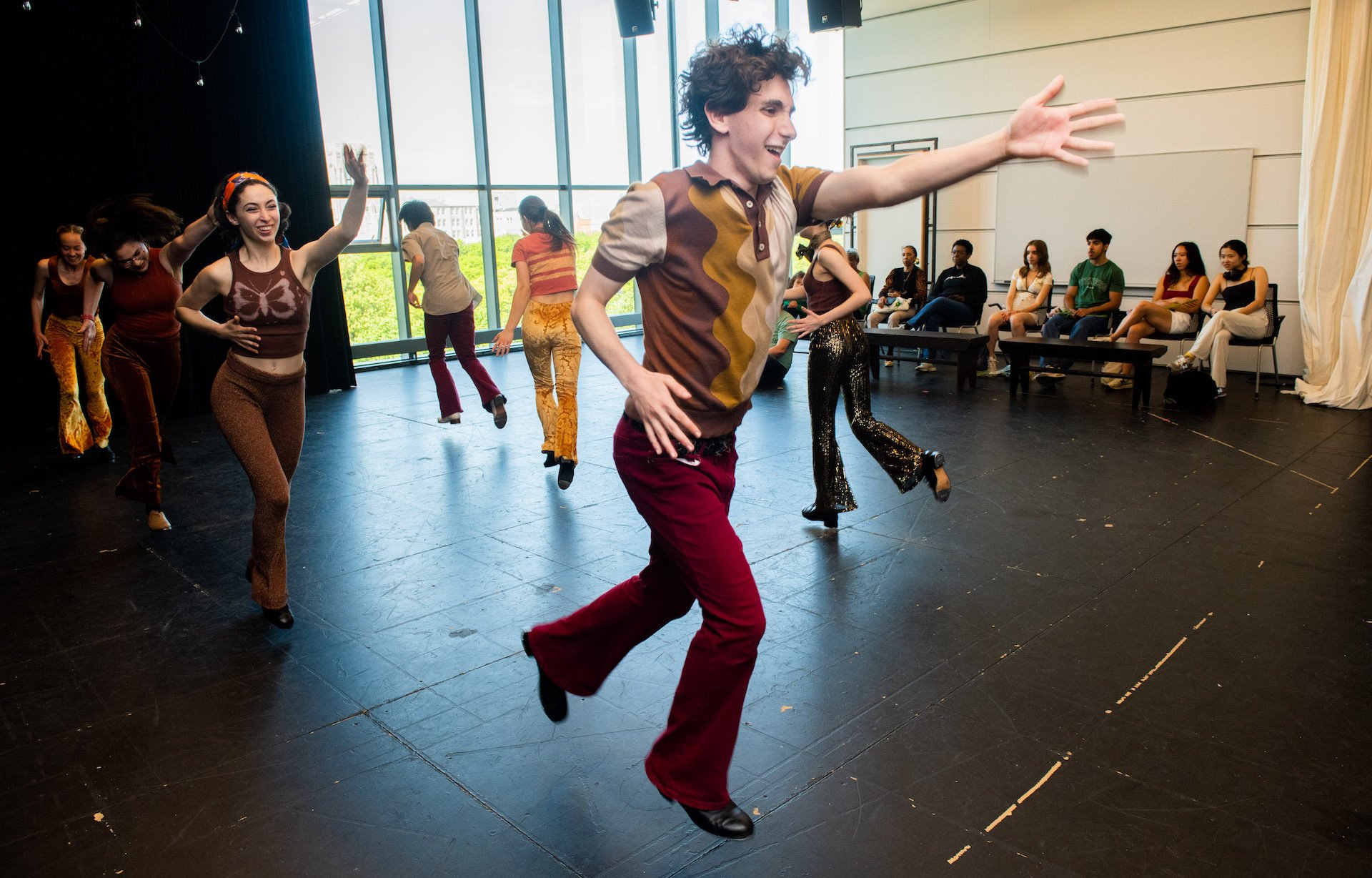
Performance Lab 501
An excellent space for rehearsals, table & staged, readings, scenic & lighting experimentation, and more.
Specifications: Capacity of up to 90; Installed A/V systems with HD projectors; Configurable sound reinforcement systems for performance; Curtain track system
-
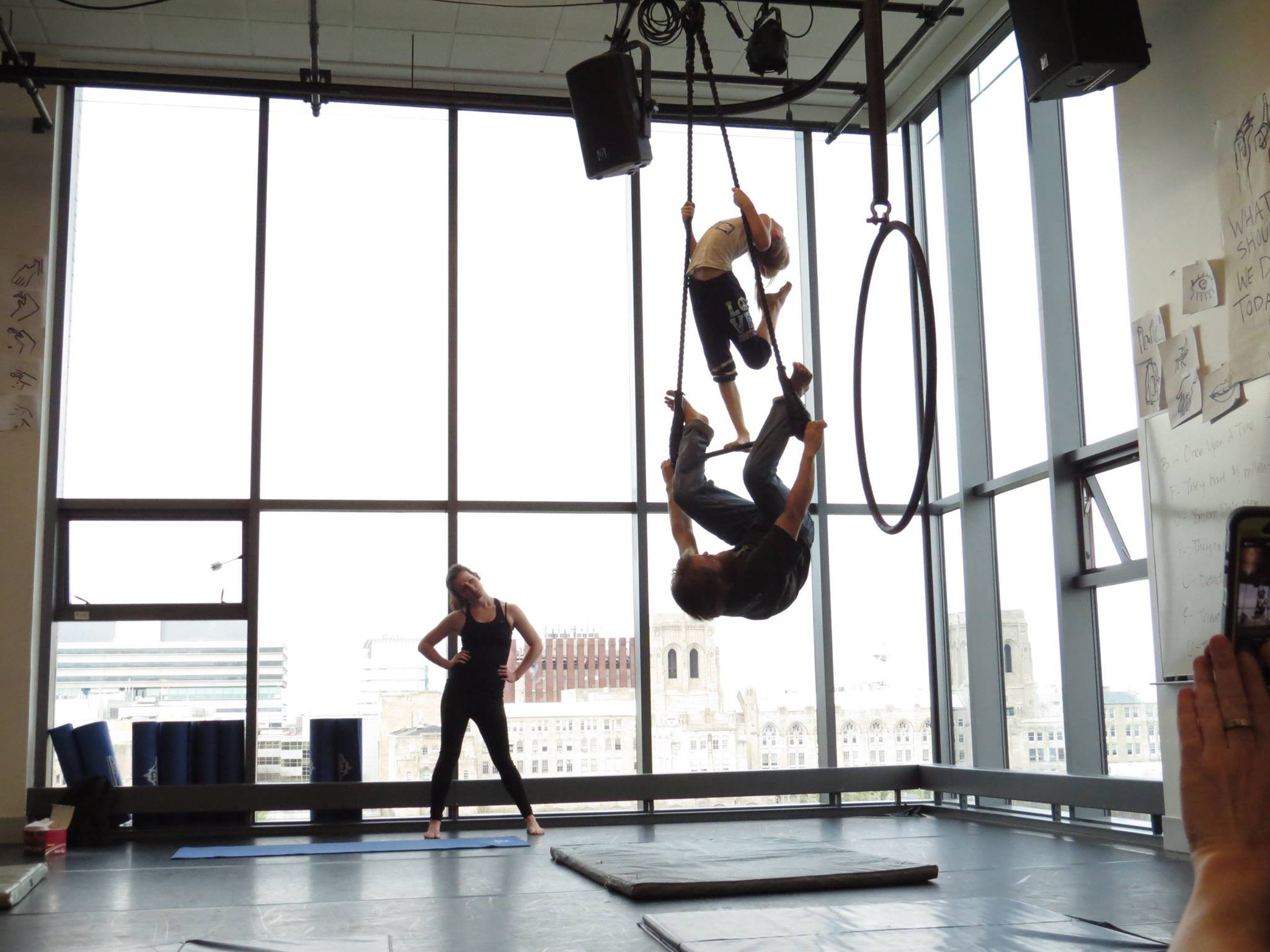
Performance Lab 701
An ideal space for dance & movement needs.
Specifications: Capacity of up to 90; Installed A/V systems with HD projectors; Configurable sound reinforcement systems for performance; Curtain track system; Dance floor, barre, and mirrors
-

DelGiornio Deck & Mezzanine
An intimate space with incredible views, the DelGiornio Deck and Mezzanine is used for the Logan Center Cabaret Series, classes, lectures, readings, concerts, and more.
Specifications: Level 10, 145’ elevation; Magnificent views of the City, Midway Plaisance, Hyde Park, and Lake Michigan; Exterior and interior reception space; Overlooking the Performance Penthouse (up to 25 people)
-

Visual Arts Classrooms
The Department of Visual Arts (DOVA) has oversight of classrooms 108, 109, 110, 203, 401, and 601. These spaces can be reserved after additional requests through DoVA.
Specifications: Capacity of up to 30; Various media-specific furniture and equipment per room: sculpture, painting, drawing, etc.; Portable media carts with flat screen monitors available; Utility sinks
-
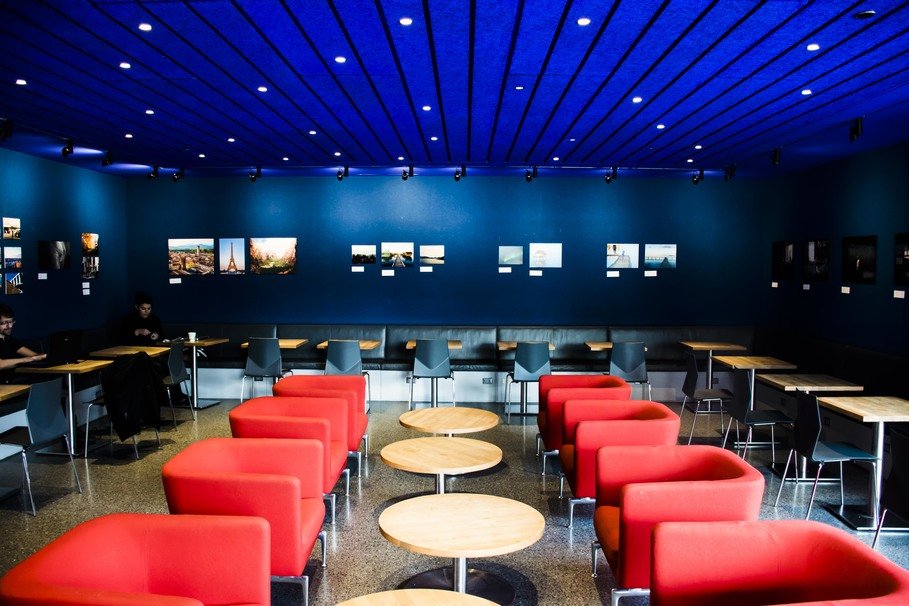
Café Logan
Café Logan is an ideal spot for small, intimate performances or exhibitions. For more information about this space use, please contact loganops@uchicago.edu.
-
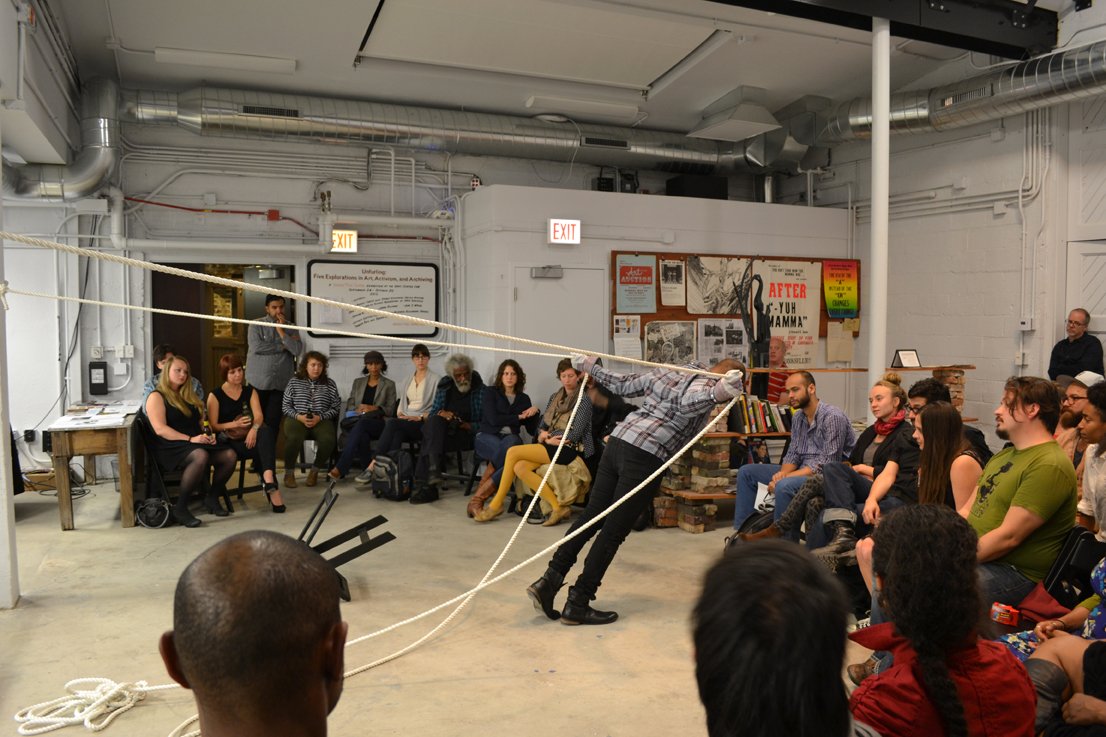
Gray Center Lab@Midway Studios
Gray Center Lab, home of resident partner, Gray Center for Arts & Inquiry, is a semi-modular space well-suited to small performances, conference sessions, & experimental presentations. For more information about this space, please contact loganops@uchicago.edu.
